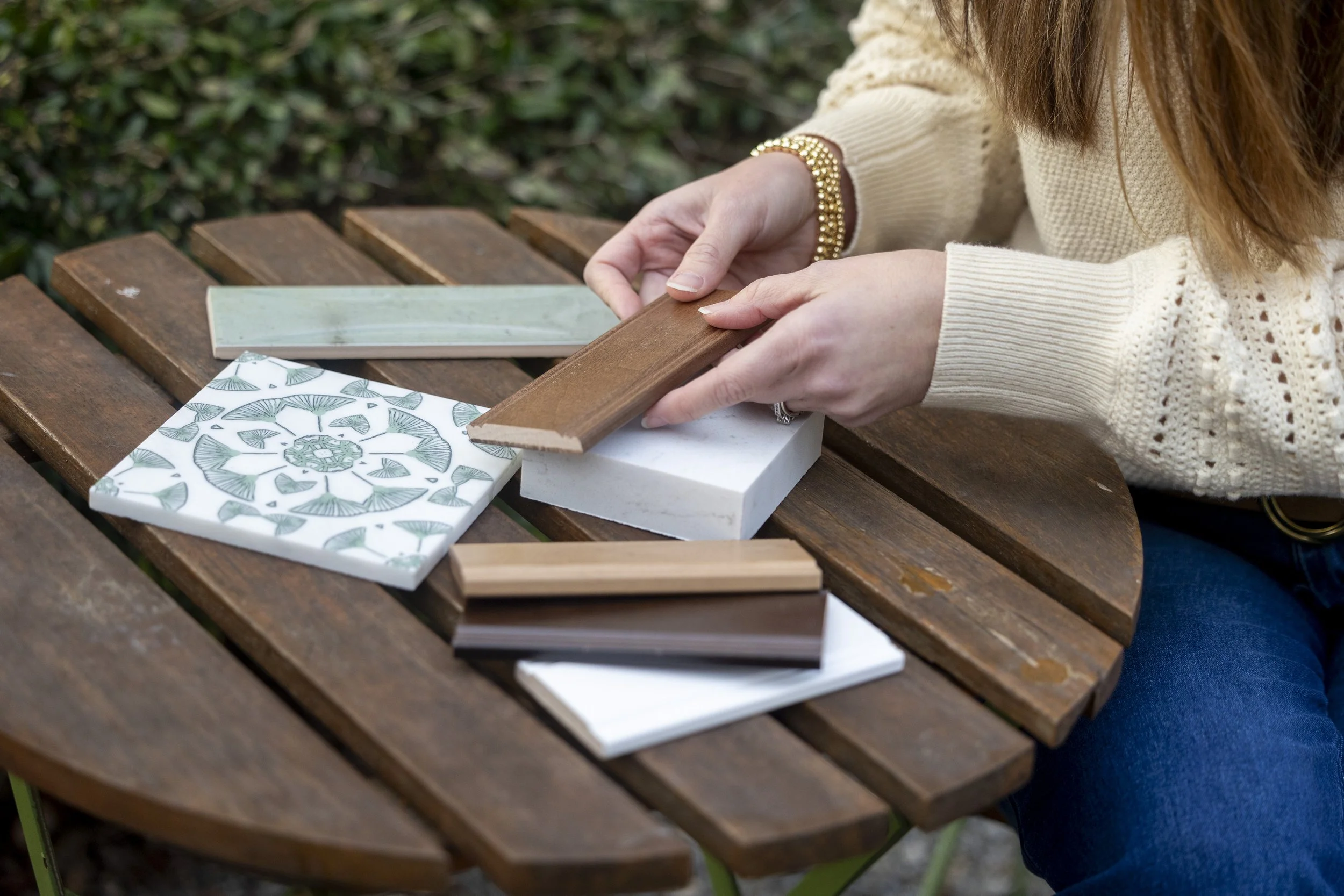Designing a Kitchen that works for you - BEFORE the first hammer swings
/When it comes to renovating a kitchen, thoughtful design is everything. Our team led the entire design process—from the initial concept to detailed drawings, space planning, product selections, and realistic 3D renderings. While the construction was completed by A Squared Pro Services, the transformation truly began with a bold reimagining of the space.
Original to the house, this range and wall oven were not supporting the client’s needs for function
One of the most impactful design decisions we made was opening up the existing dining room to extend the kitchen, then transforming an underused formal living room into a new, welcoming dining space. This change nearly doubled the kitchen’s footprint and created a layout that better supports how the homeowners live and entertain today.
This formal dining room was dark and closed off the flow of the kitchens true potential
Our 3D renderings played a huge role in helping the clients visualize this new flow. Seeing the expanded kitchen and relocated dining room before construction started gave them the confidence to move forward with big changes—and avoided surprises along the way.
We introduced a beautiful accent tile to tie in the cabinet color. prep space on either side of the range is key!
Beverage center, small appliance storage and and island for casual seating. because we removed the wall separating the dining and kitchen this extra space was made possible.
From render to reality see how this transformation looks NOW!
From render to reality
Great design doesn’t just make things pretty. It solves problems, maximizes your home’s potential, and brings clarity before renovation even begins. If you’re planning a remodel, let’s start with a design that works hard for your space—and for you.












